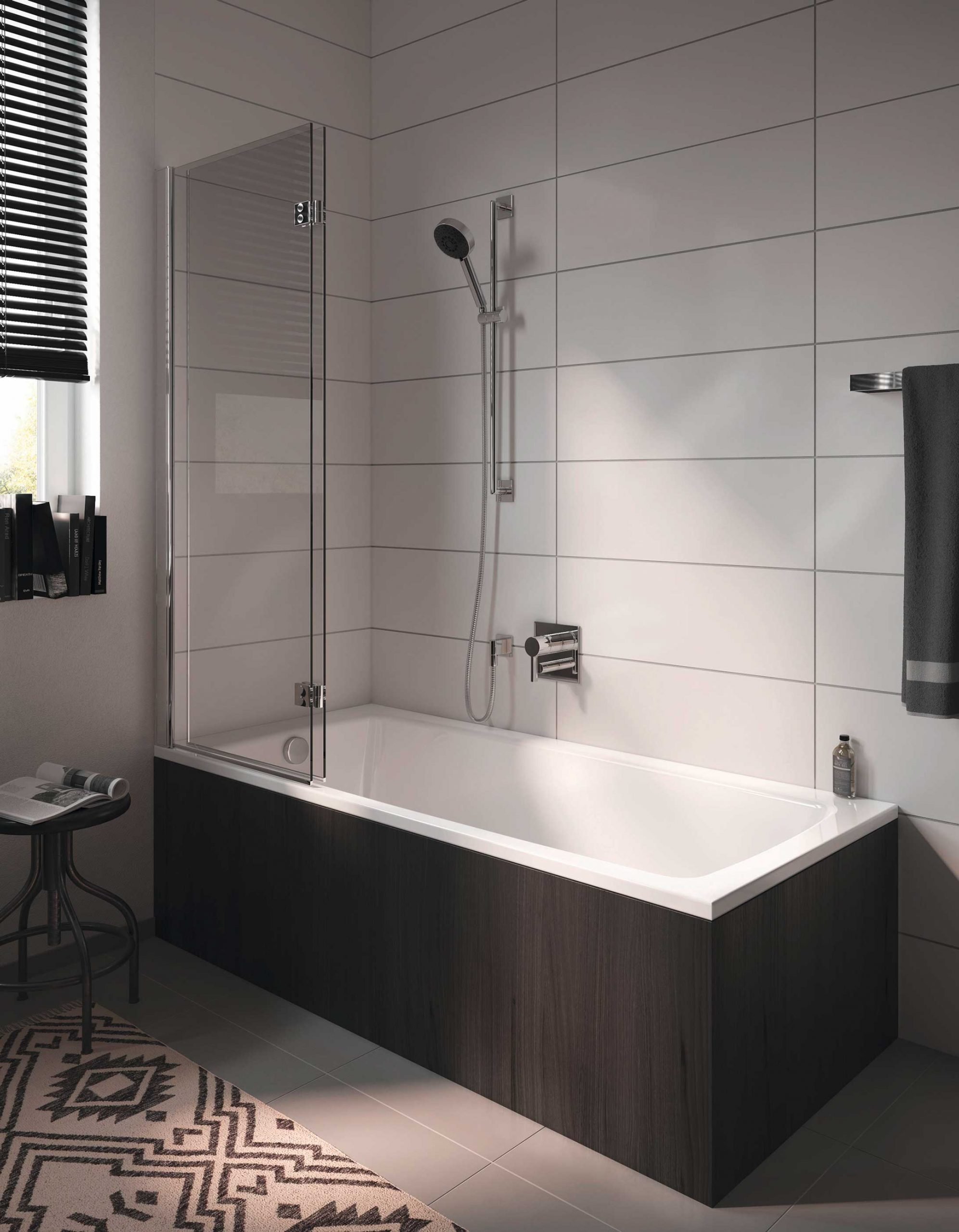
Over bath showers
A dual purpose space and the perfect solution for the small family bathroom, an overbath shower suits everyone.
Look for a bath shower mixer – it combines a shower head and bath taps for an economical and space-saving solution.
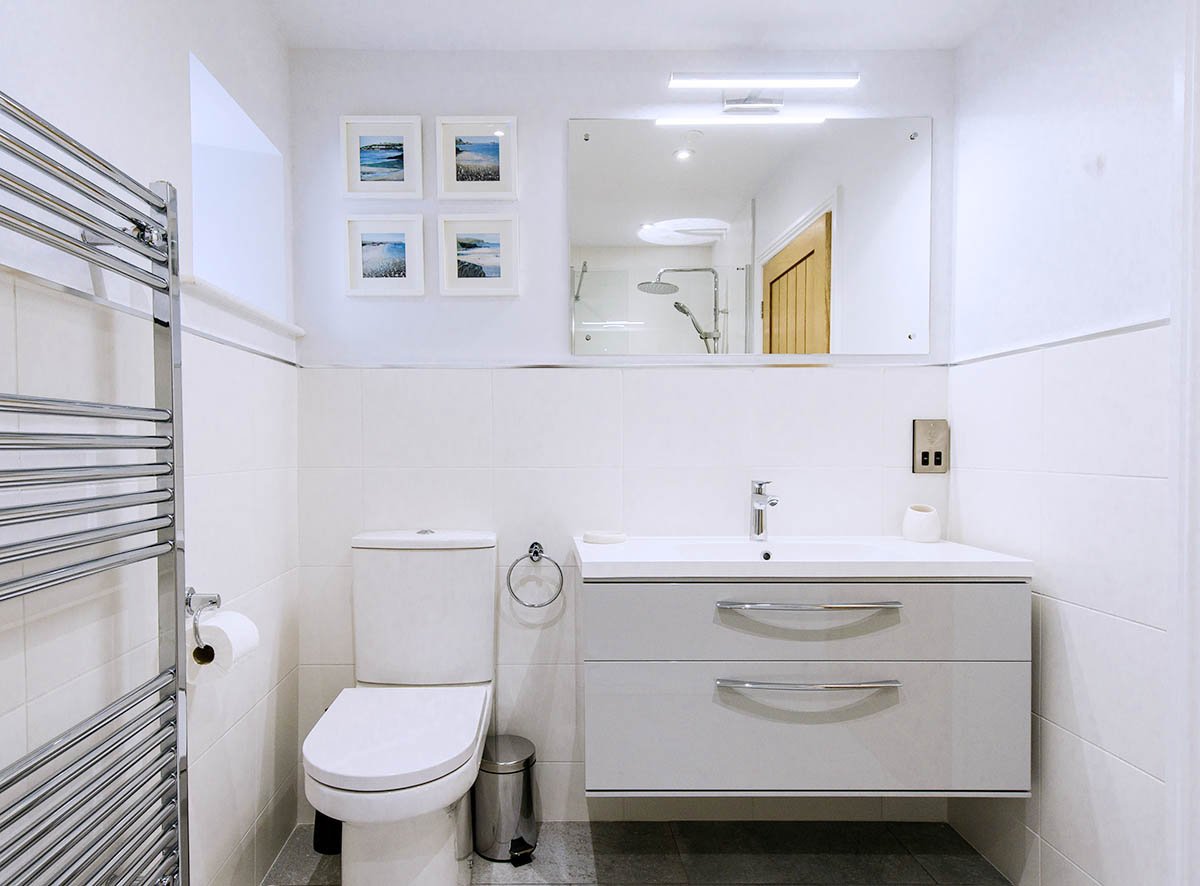
Design ideas and tips from the Turnbull Showrooms team
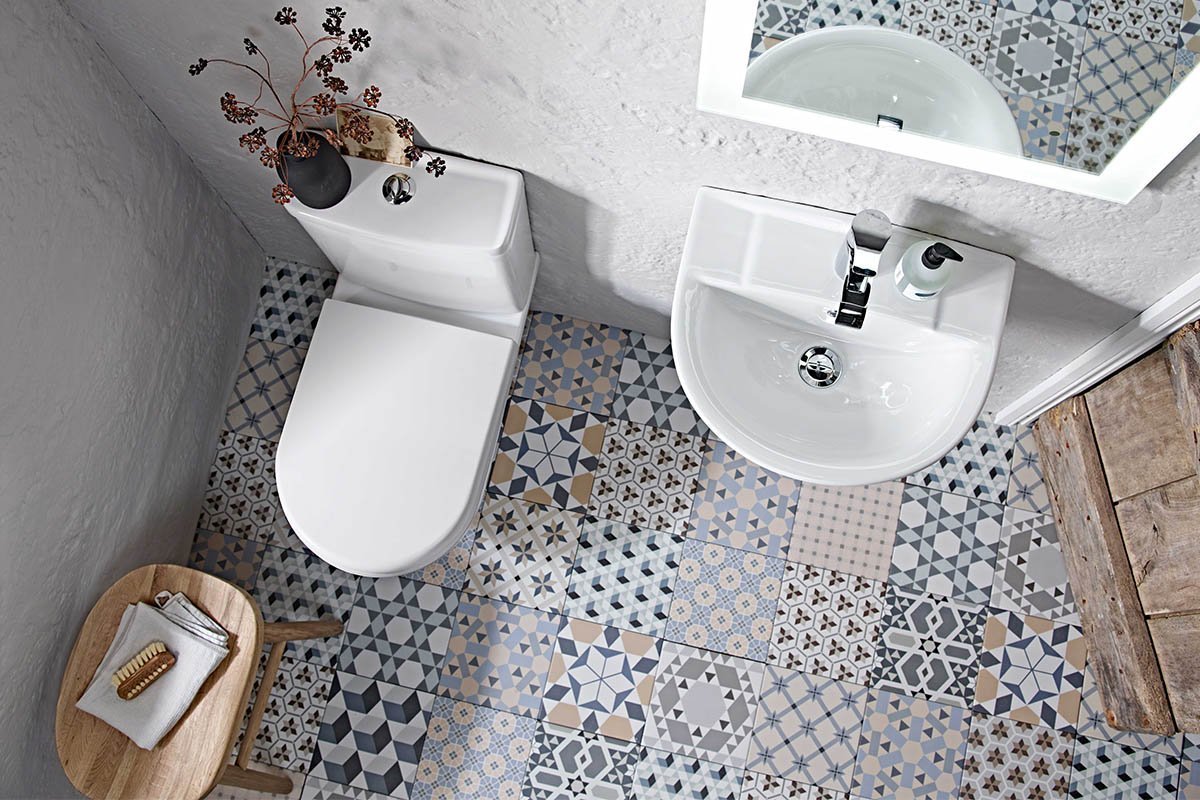
Our bathroom specialists are expert at the logistics of planning small bathrooms, helped by our bathroom planning software. Come in with your wish list and we’ll help you see how your floor and wall space can be maximised by smart choices in bathroom furniture, bathroom suites, wall and floor tiles.

A dual purpose space and the perfect solution for the small family bathroom, an overbath shower suits everyone.
Look for a bath shower mixer – it combines a shower head and bath taps for an economical and space-saving solution.
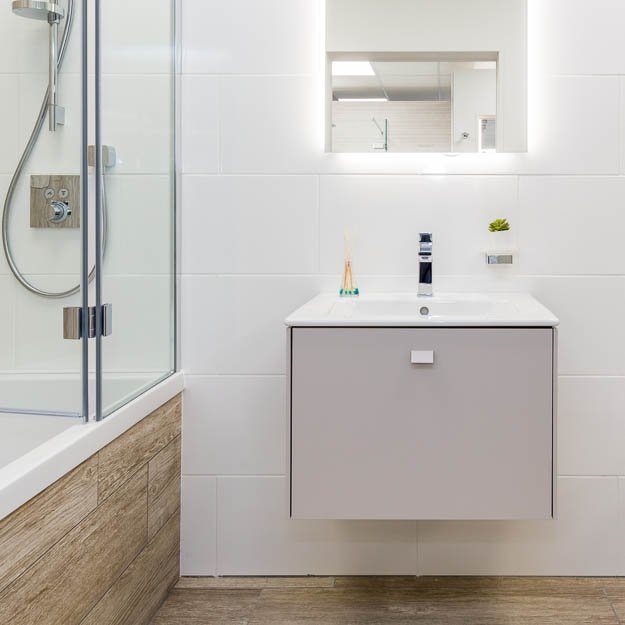
Choose a wall-hung vanity unit and you’ll trick the eye into feeling you’re in a bigger room. It’s all to do with how much more floor is visible!
Include a wall-hung WC for a modern, clean design that works especially well in smaller bathrooms.
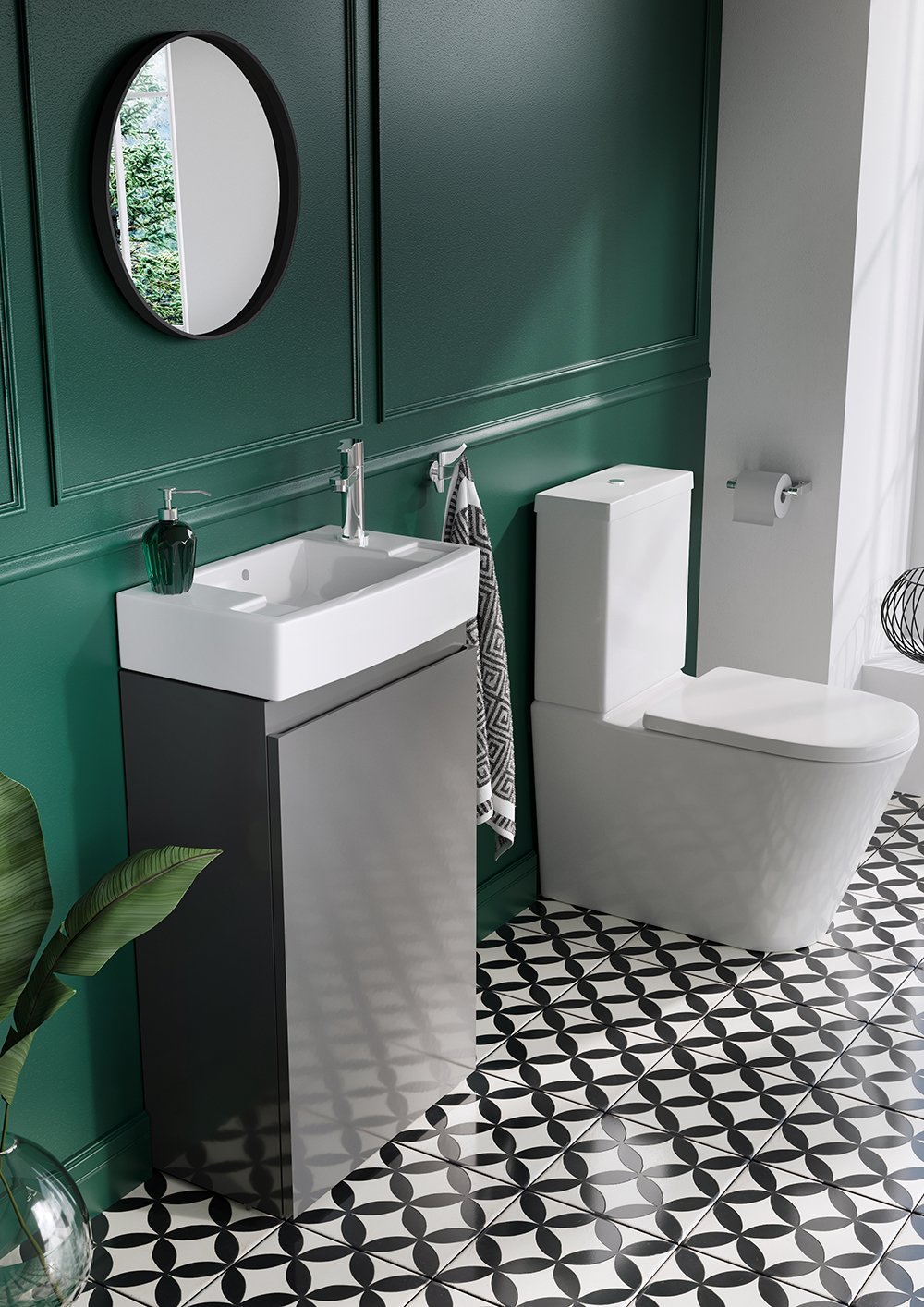
An integrated WC, wash basin, countertop and storage with depths as little as 250mm will free up floor space.
Add wall-mounted mirrored cabinets and you’ll have made the most of all your bathroom’s vertical space.
Small bathrooms need smart planning – let our specialist bathroom planning software find the best solution for your makeover!
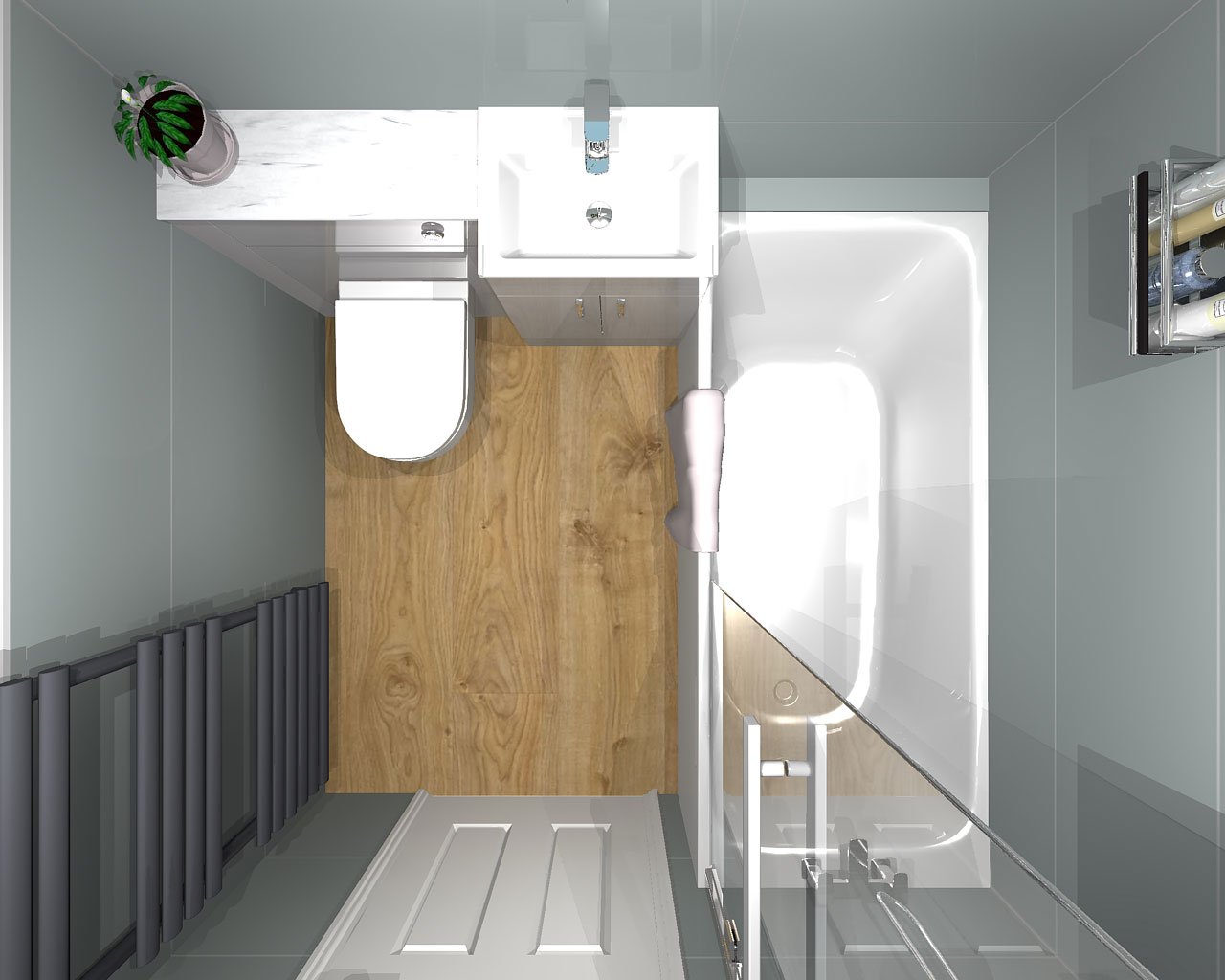
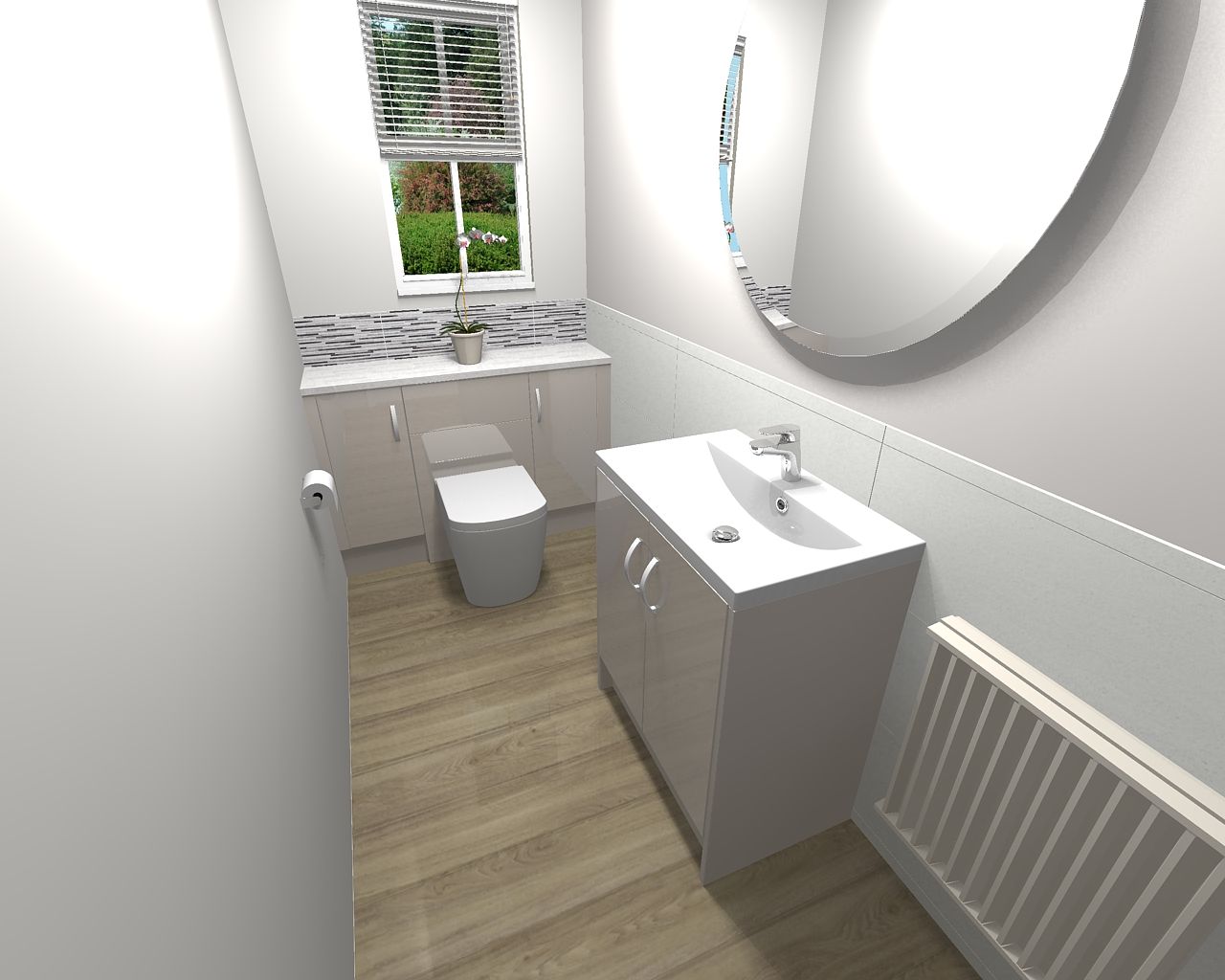
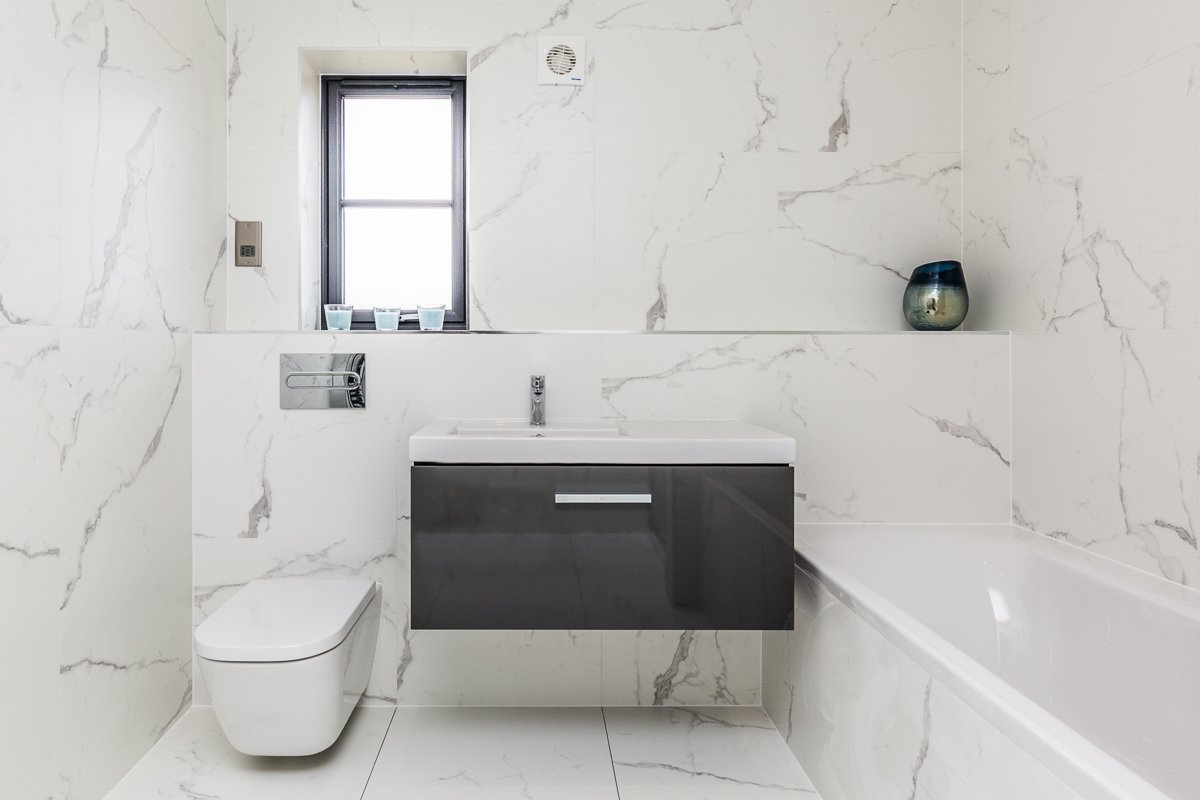
There are no rules to bathroom colour schemes, of course, but a white bathroom does feel larger. If that feels unadventurous, choose a monochrome colour scheme which plays with shades, hues and hints of one colour. Complement with gloss or polished surfaces and large mirrors and you’ll make the most of your room’s natural light and other light sources.
In this small bathroom, large format white marble tiles run seamlessly across the floor, walls and bath panel – it’s a minimalist and very stylish finish that creates an illusion of space.

“Overall the Turnbull team did a fantastic job to transform such a small space. I really appreciated the service and attention to detail I received from everyone in order to ensure the process went smoothly with my plumber from start to finish! I couldn’t recommend them more. Thank you!! “
– Homeowner
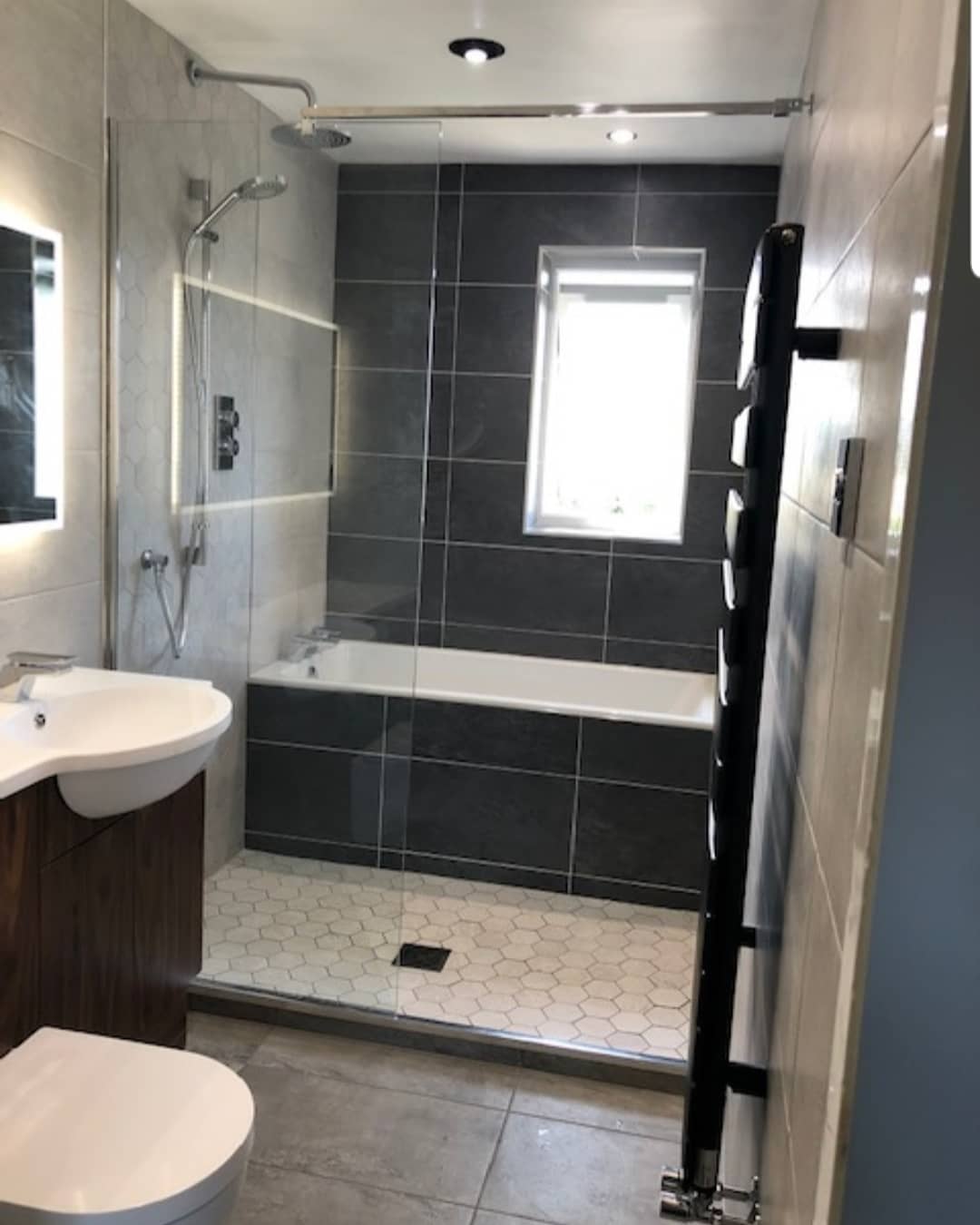
When a customer said, “We really want a shower and a separate bath in our very small bathroom!” our team found a way to make it happen.
The clever solution for this long, narrow bathroom was a combined bath/wet room area, with a frameless shower screen to avoid that small bathroom feel.
The compact, slimline integrated WC and recessed basin have a minimal footprint so that the wet room area feels accessible.
A large illuminated mirror floods the basin and counter area with light and the colour scheme is simple and monochrome.
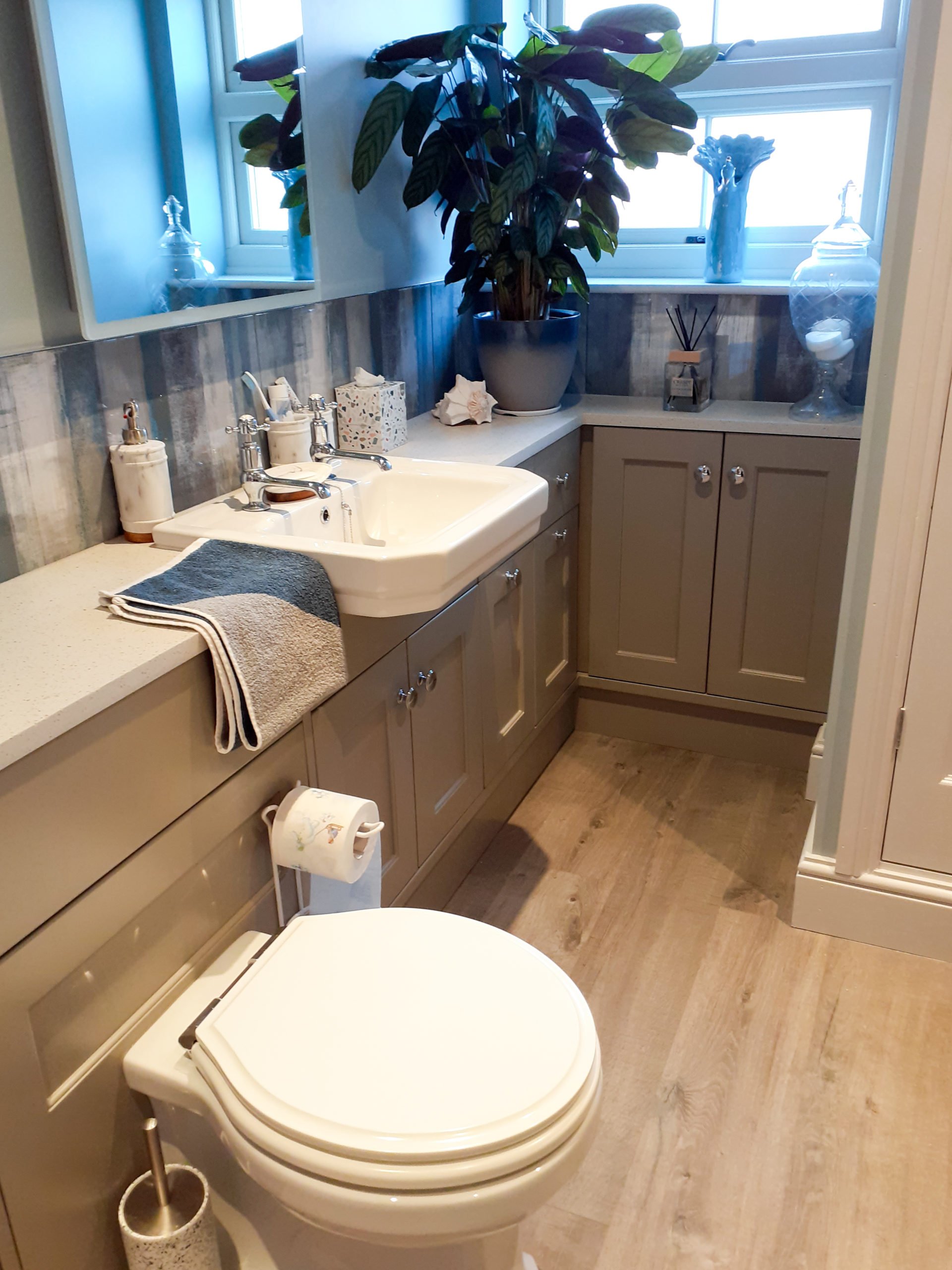
This small bathroom, beautifully styled from the Roper Rhodes Harrow range has generous proportions, a high shine finish and elements of traditional Victorian design.
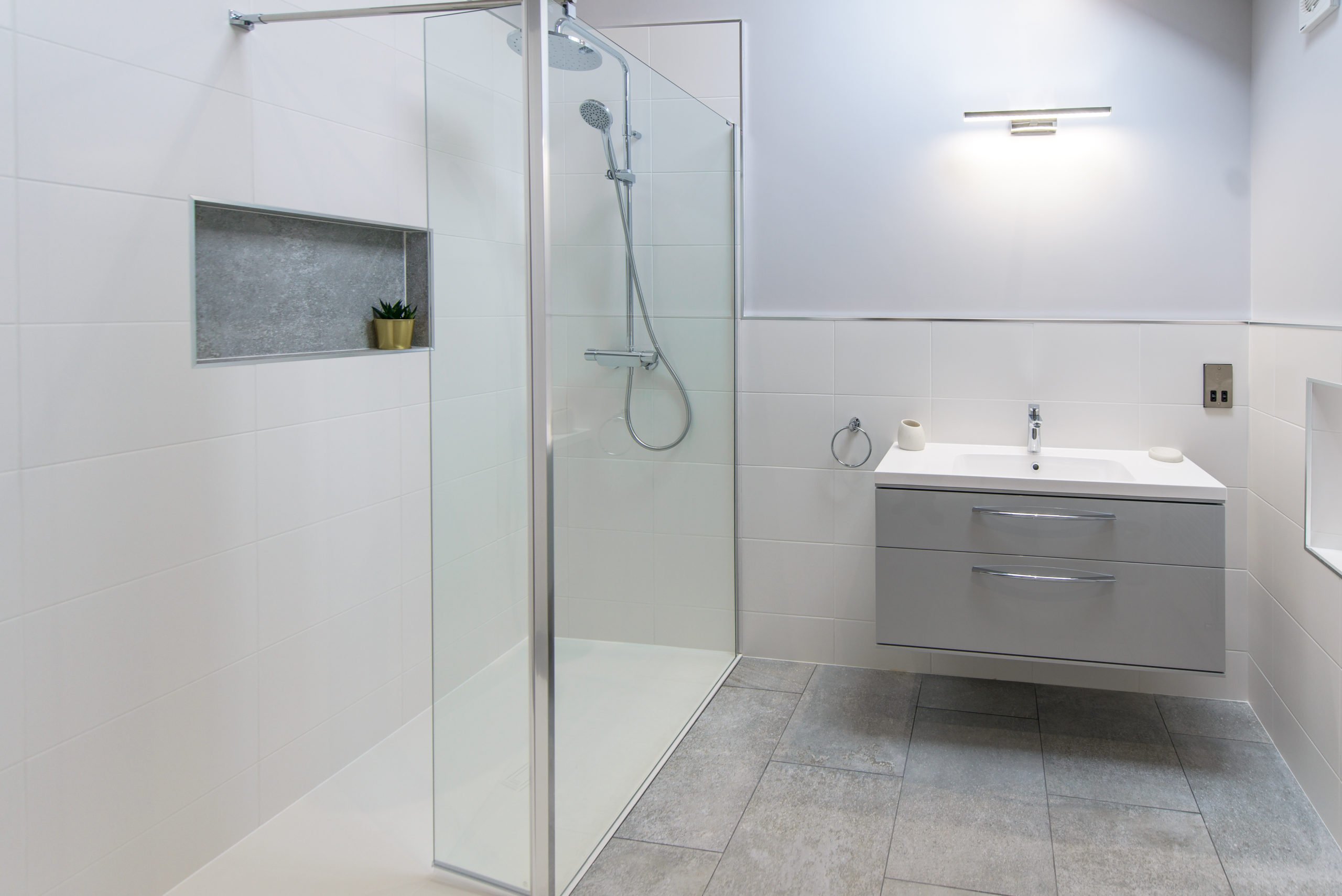
Wide format light grey gloss wall-hung cabinets give this small bathroom the illusion of a bigger bathroom. Its monochrome colour scheme creates a clean and timeless style.
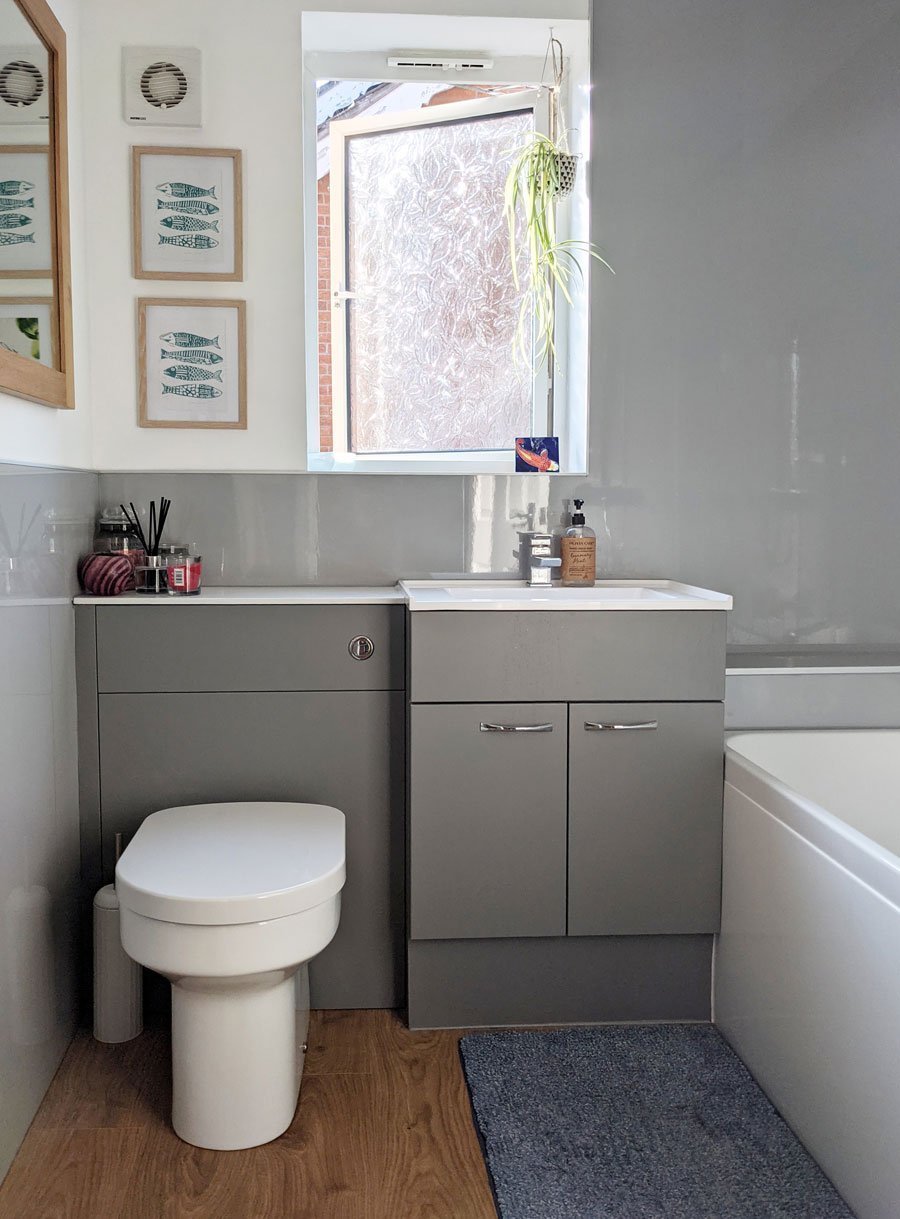
This upgraded small family bathroom features a generous 1700mm standard width shower bath, an integrated WC and basin unit, with a smaller than standard basin.
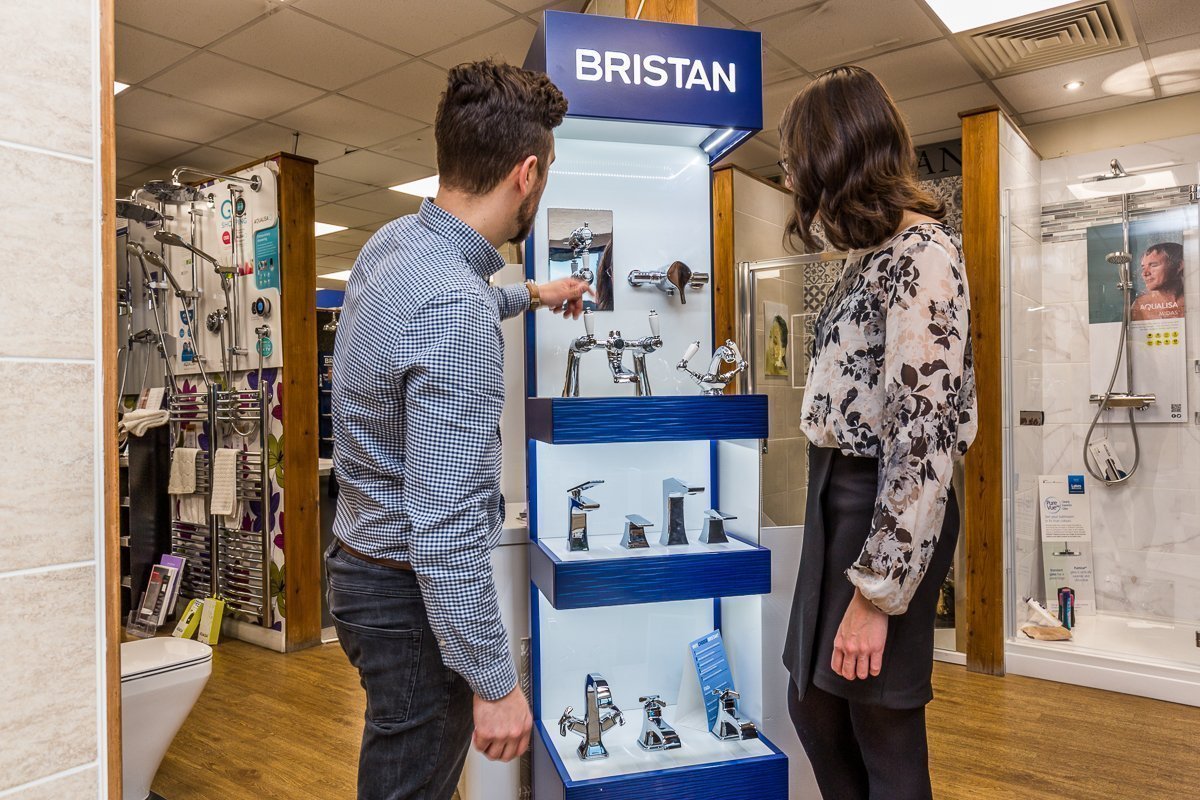
Get in touch for our professional bathroom design service – we’ll create you a free personalised bathroom layout and look chosen from a range of quality bathroom suites and accessories to suit your style.
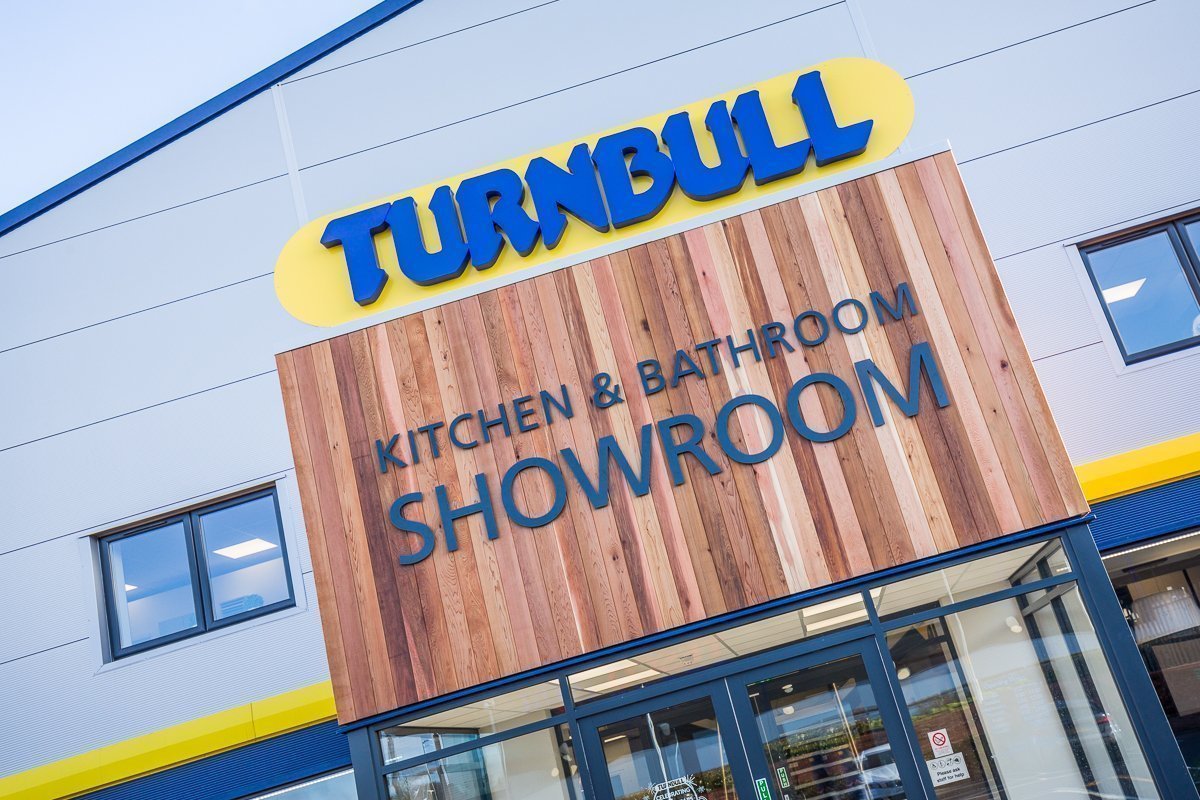
Browse the latest in classic and modern bathrooms on display at your nearest showroom today. We hope you find inspiration for your own makeover.