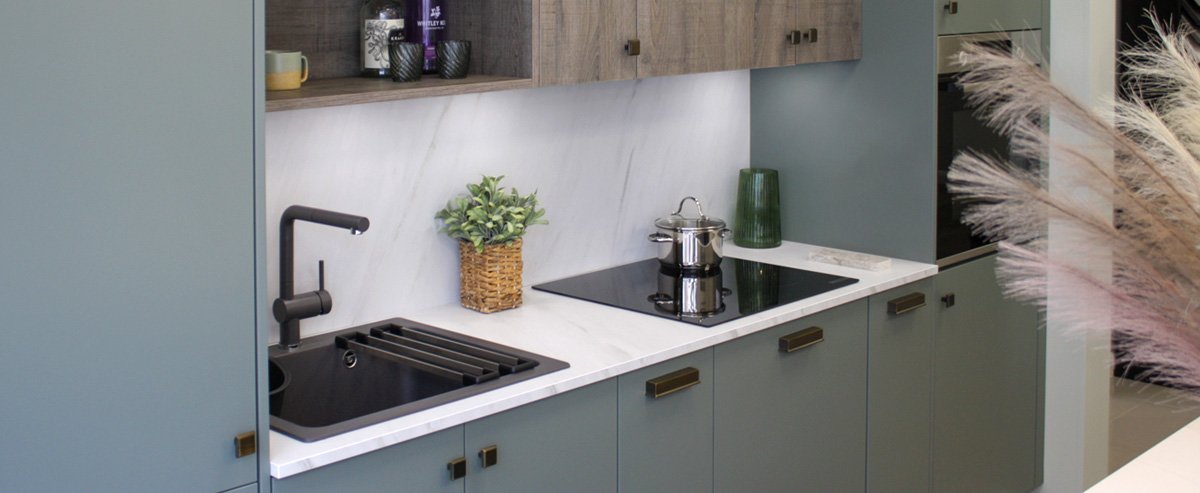Inspired by the looks of a two tone Rotpunkt kitchen display in our Sleaford Kitchens Showroom, our client requested a contemporary kitchen with generous storage space and integrated dining.
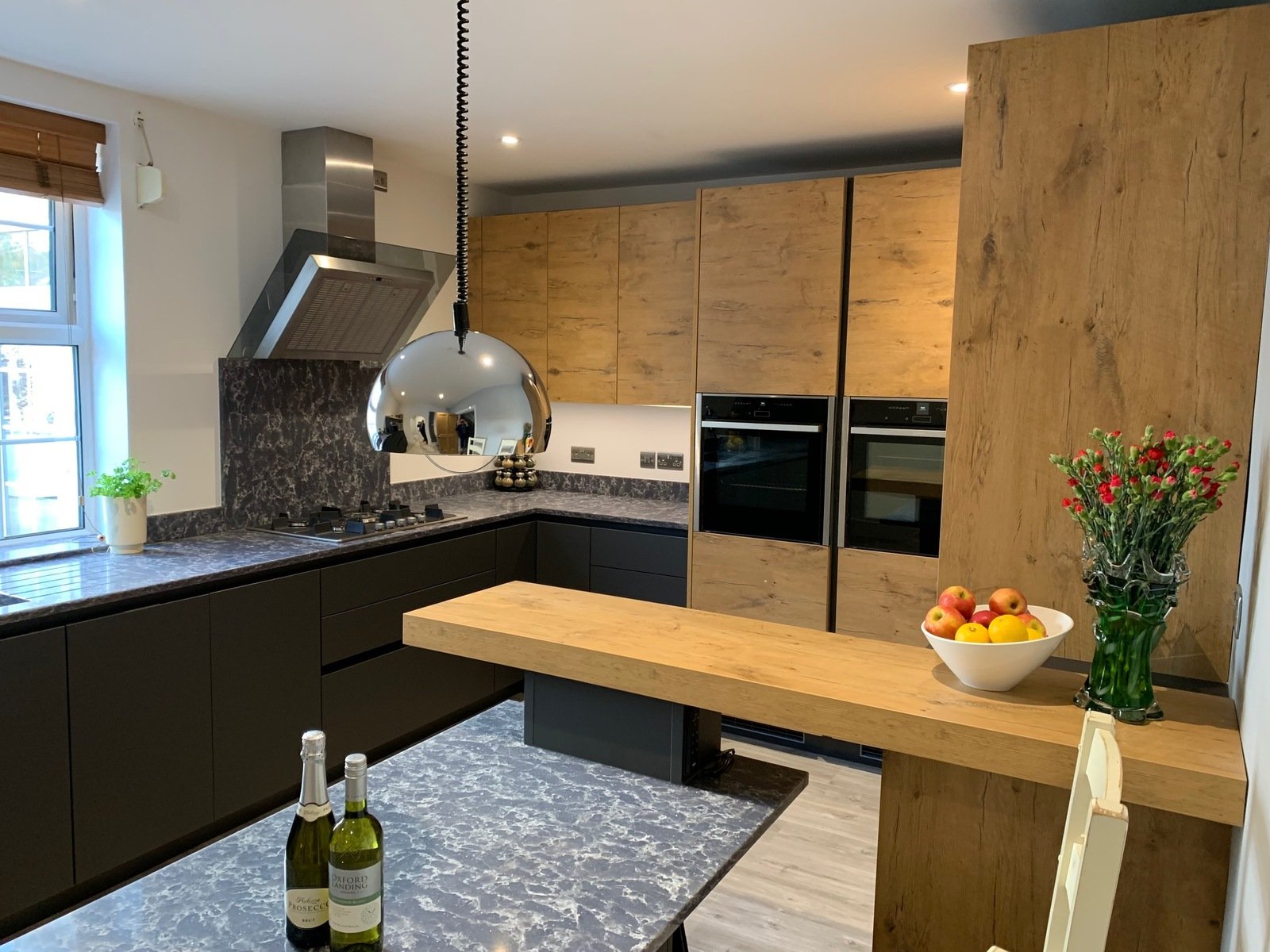
Rotpunkt German Kitchen in Oak and Carbon
Open plan kitchen diner contrasts stone and wood finishes
Over several appointments, her bespoke kitchen design developed as she pinpointed her preferences from the wide range of cabinet options and finishes available from the innovative German kitchen specialists.

“You did a great job – it’s the best thing we’ve ever done! Thank you so much!”
– Mrs Gzelka
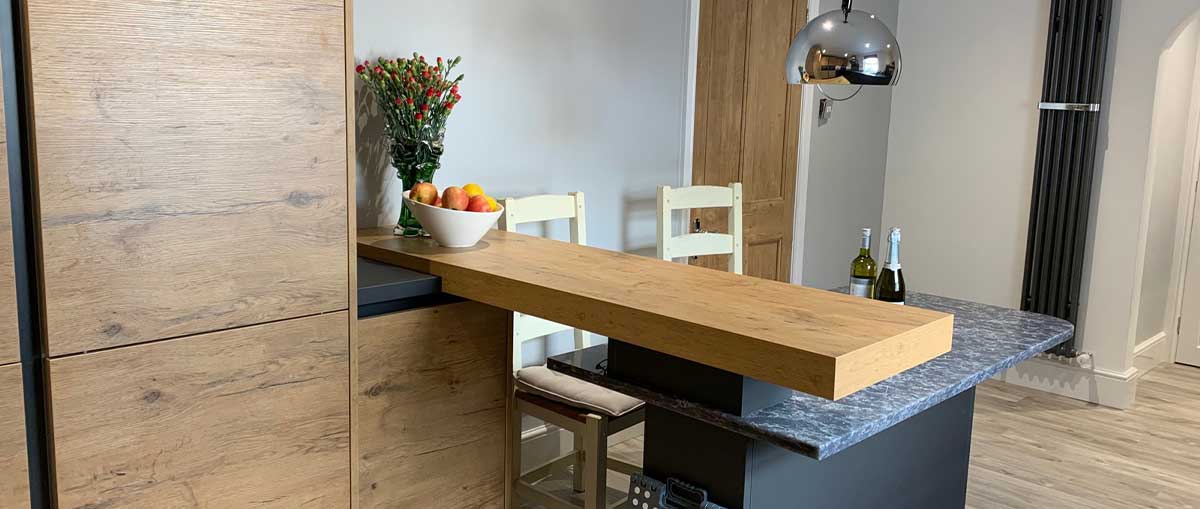
Furniture for a bespoke look
In the resulting kitchen, a breakfast bar and linked dining table make very effective use of the available floor space. It’s typical of how Rotpunkt kitchens have the flexibility to create very successful open plan layouts with their integrated furniture options.
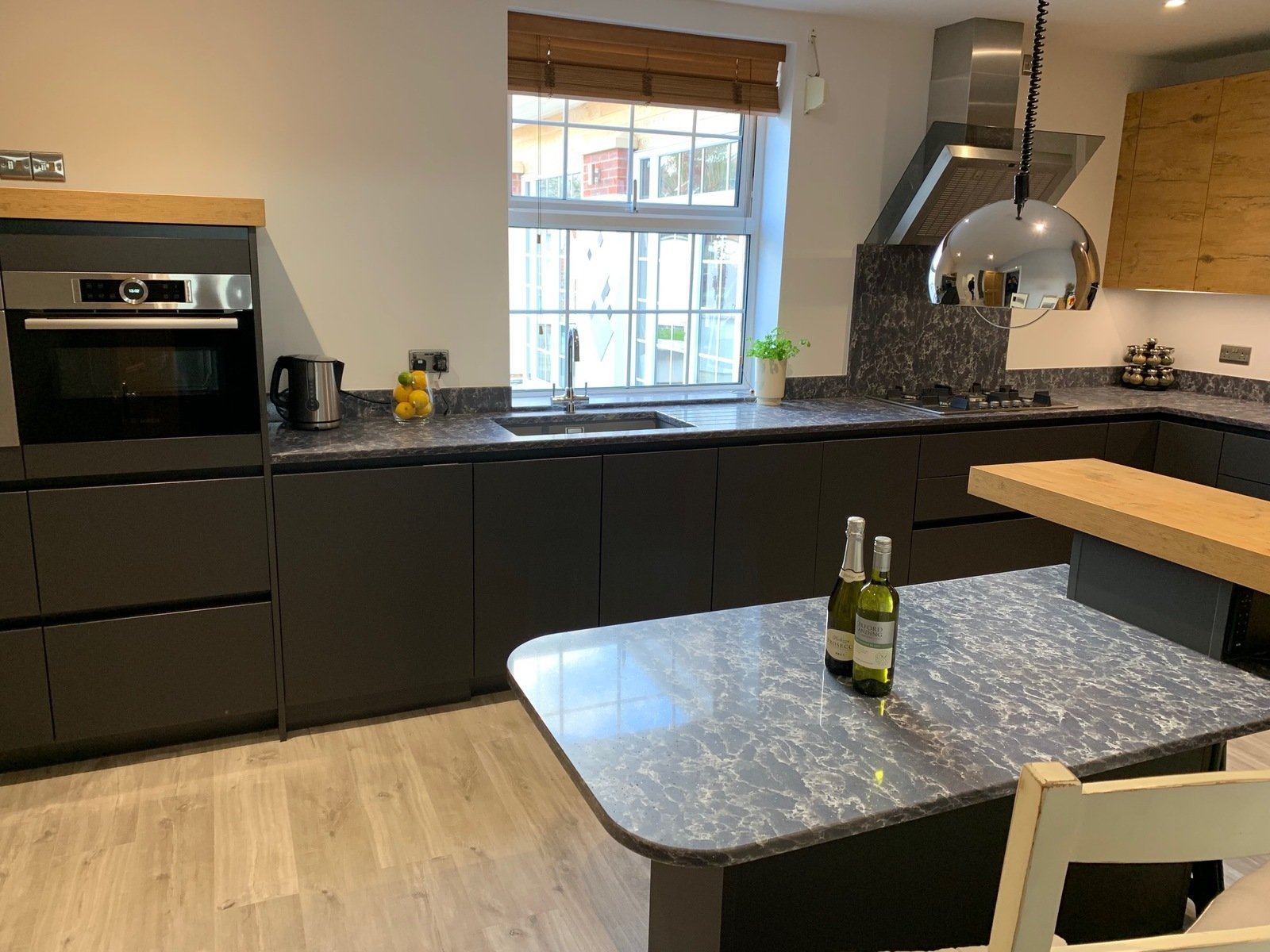
Quartz worktops complement natural wood
Polished Silestone Ocean Storm worktops, upstands and splashback with the sheen and resilience of natural quartz complement the natural tones of the cabinets. Practical Quickstep vinyl wood effect flooring completes this strong, individual design.
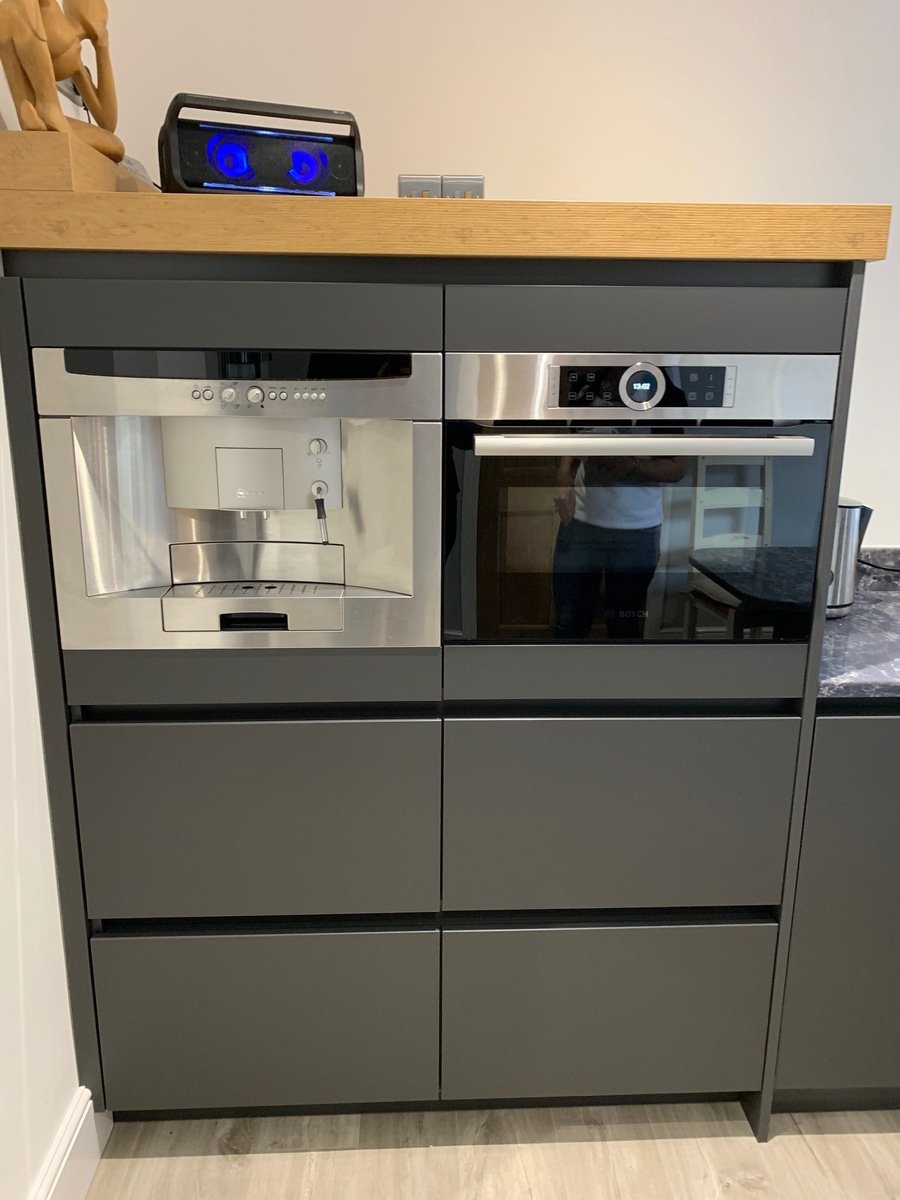
Vary your cabinet height
Notice how the choice of 3/4 height cabinets to house a NEFF oven and matching appliances adds visual variety to this end of the kitchen. It’s an alternative to a large bank of full height units – not a look everyone wants.
A Rotpunkt kitchen design means you can have a choice of differing furniture heights and arrangements in one project.
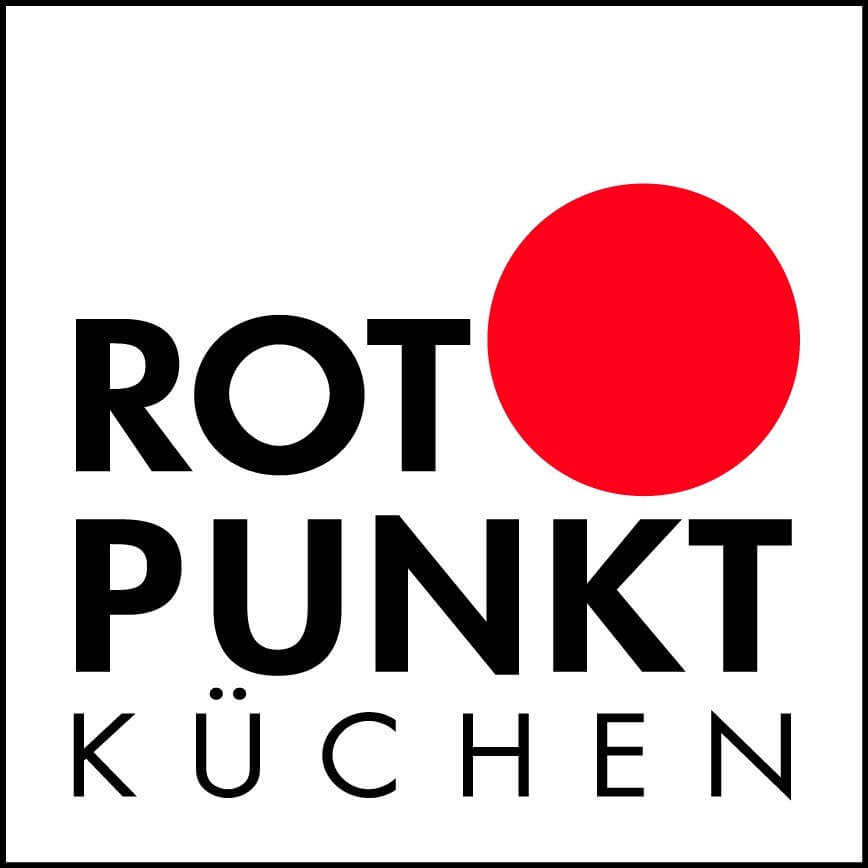
PRODUCTS
- Rotpunkt Carbon HPL & Old Wild Oak kitchen units
- NEFF Slide & Hide oven
- Blanco undermount sink
- Silestone Ocean Storm worktops with matching upstands and splashback
- Quickstep vinyl flooring
more kitchens

Modern White and Oak Kitchen
•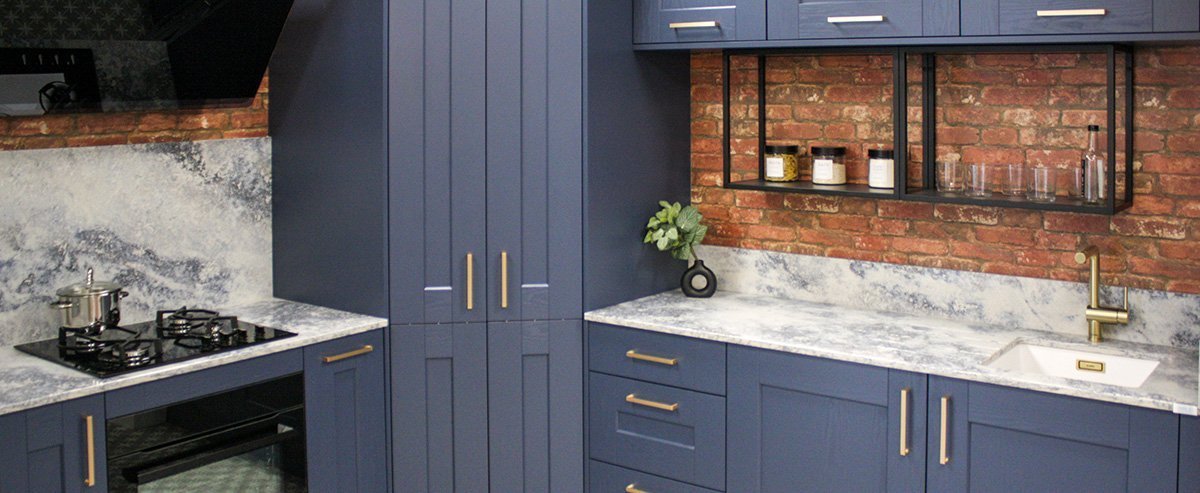
Traditional Blue Shaker Kitchen
•