Our colour-loving client has, at long last, the open kitchen-dining space of her dreams. It’s a generous space that was once two bedrooms and a hallway and Jess, our Boston Kitchens designer, has created a floorplan that flows.
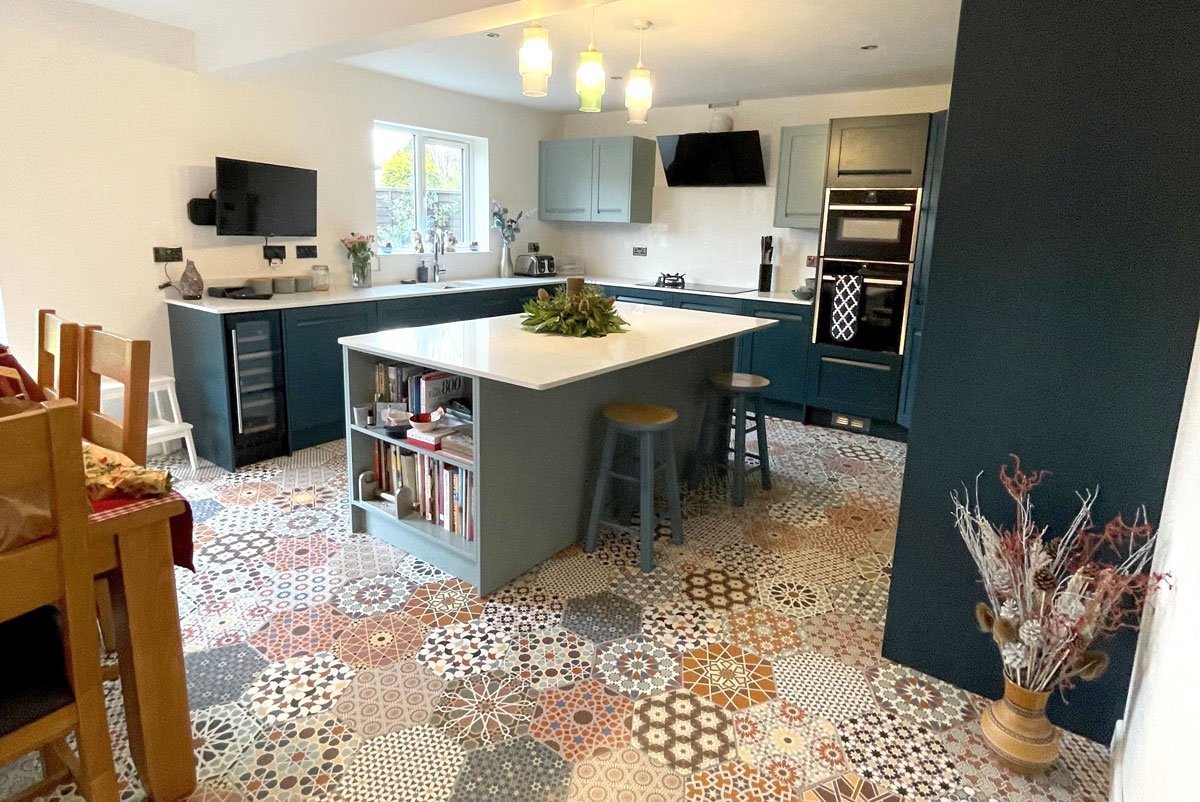
Sheraton Kitchen in shades of blue
PAINTED SHAKER KITCHEN, BOSTON AREA
BLUE KITCHEN BRINGS COLOUR AND CHARM
The bespoke design, installed in time for Christmas, features a fitted U-shaped Sheraton kitchen from Omega with spacious tall cupboards, a corner larder unit and a fabulous kitchen island.

“We were recommended to visit Jess in Boston by a friend and so glad we did…not only have we got a fabulous looking kitchen but the process was easy and nothing was too much trouble. If you want help with the decisions (and there are lots of them) and want a service that is friendly, responsive and always ready to help, then this is where I recommend you go. Jess, a big thanks to you for never once losing your cool with our endless requests and mostly for redesigning our floor plan, which was absolutely the right thing to do even if we did need to move the electric. Looking forward to a family Christmas in our new kitchen!
– Stella Cockerill
⭐⭐⭐⭐⭐”
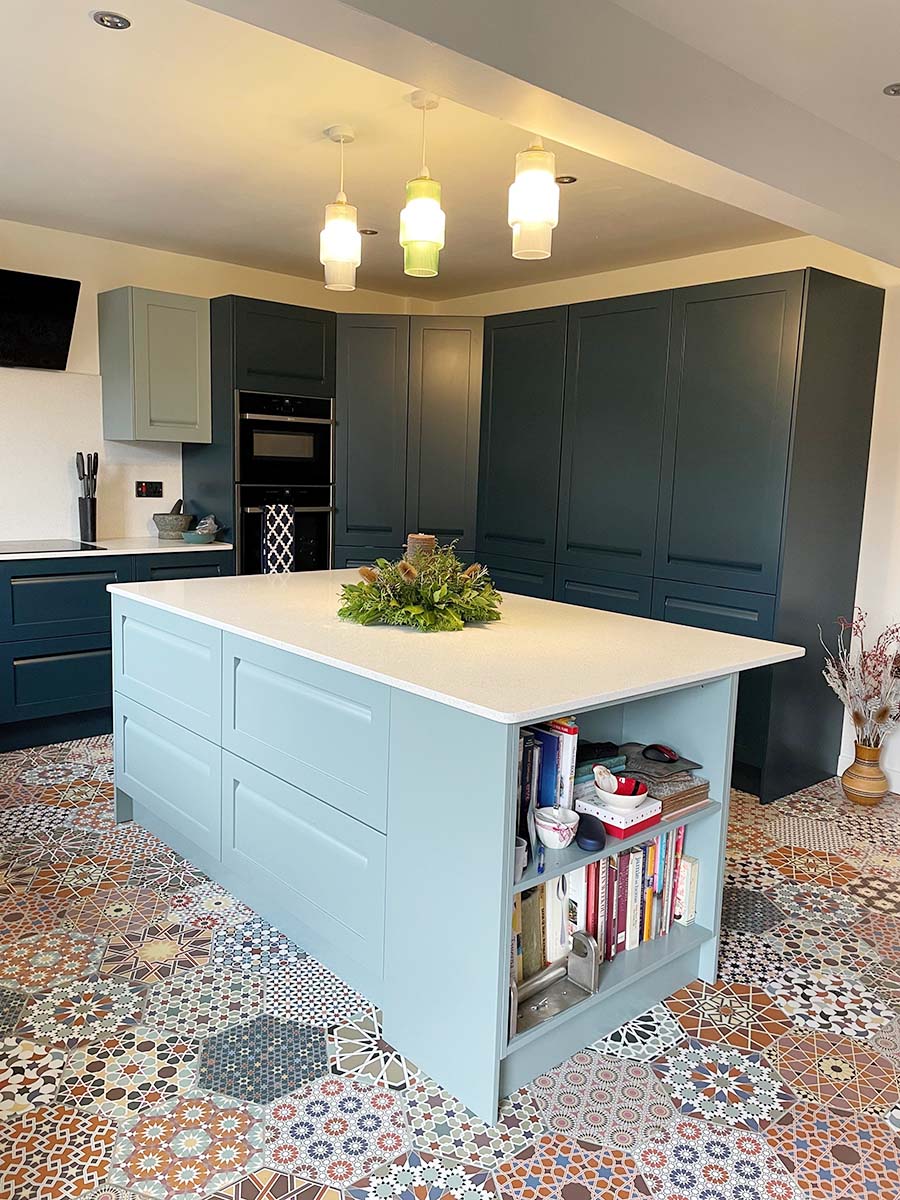
The Sheraton Savoy: a Shaker Kitchen in blue
This is a charming, individual two tone blue kitchen. Sheraton has a 21 spectrum paint palette to choose from and so our design software modelling helped homeowner Stella select her final door colour combination (there are six shades of blue!).
The Savoy has handleless but bordered (rather than slab) door fronts – it’s a great example of a Shaker kitchen design which combines classic and modern features.
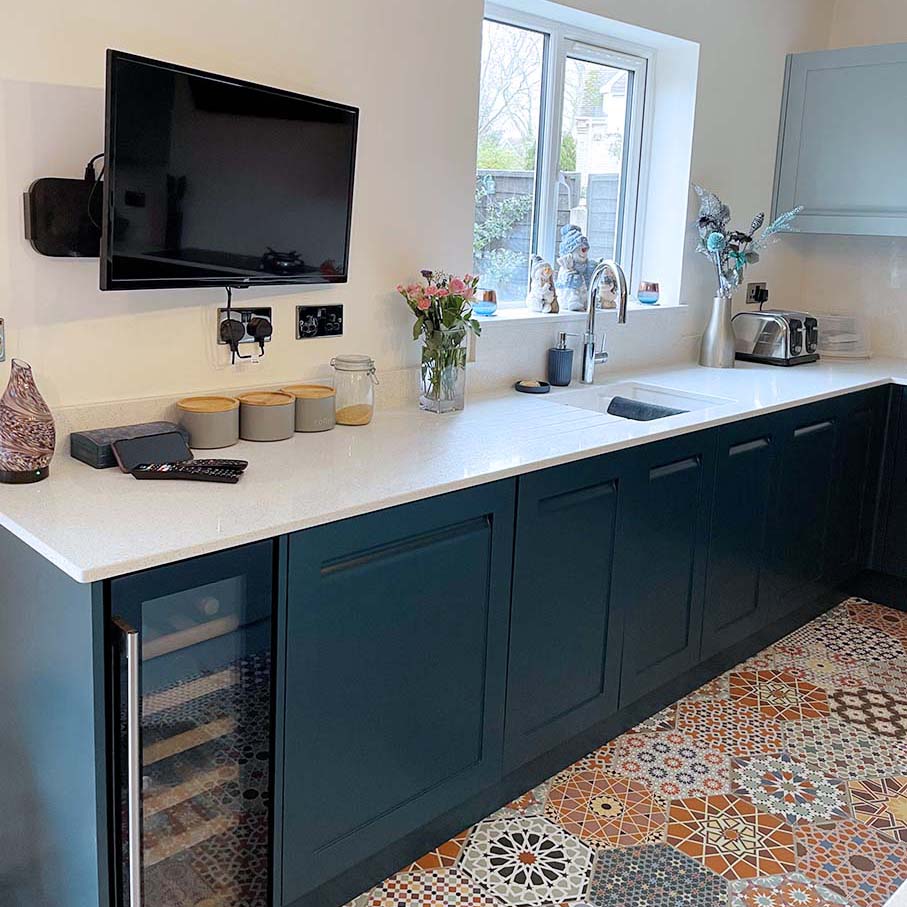
Appliances to make all the difference
Despite its classic Shaker kitchen looks, this makeover has its fair share of top of the range kitchen appliances, from a smart NEFF multi-function double oven and Quooker instant boiling water tap to a stylish tinted glass under counter wine cooler with electronic temperature control and humidity monitoring – all chosen to make home cooking and entertaining as easy and enjoyable as possible.
A KITCHEN ISLAND STEALS THE SHOW
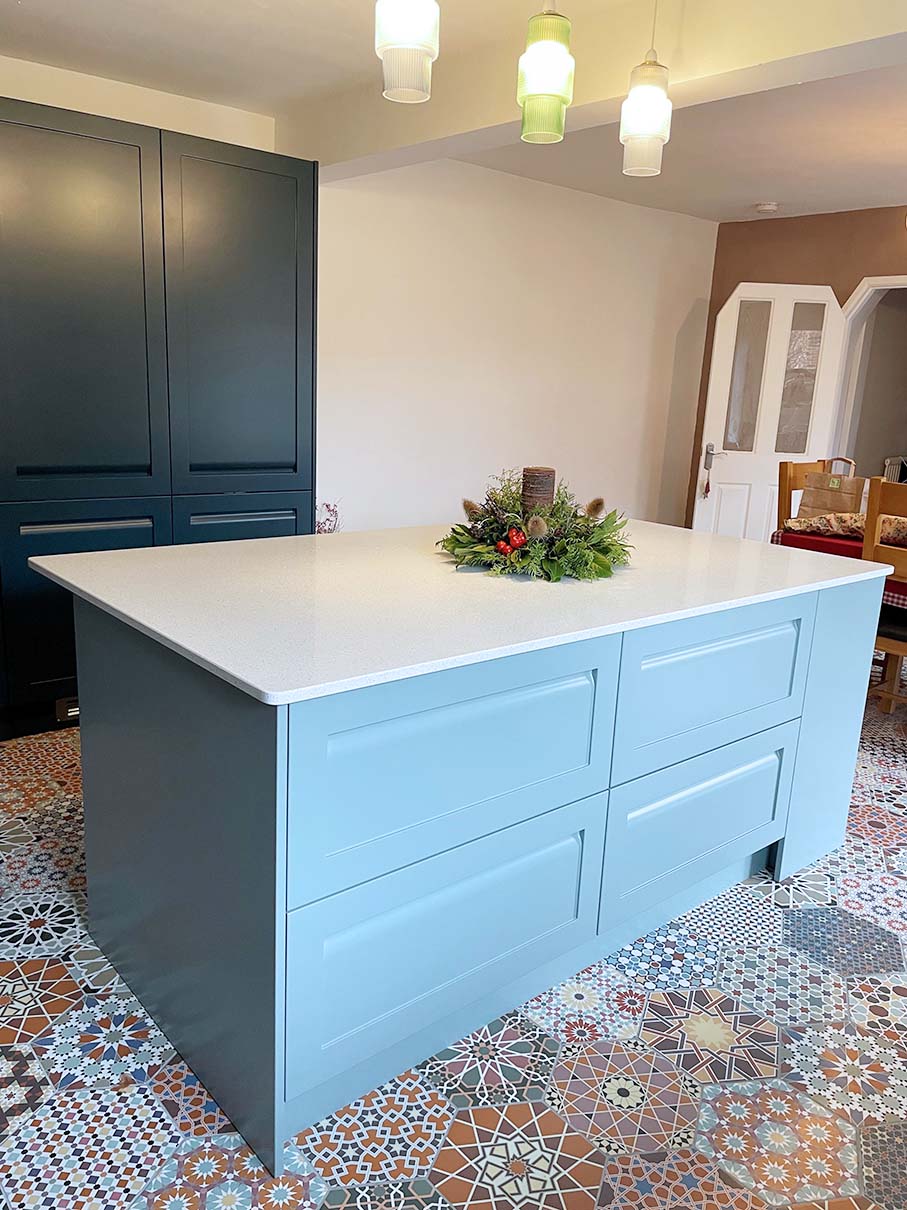
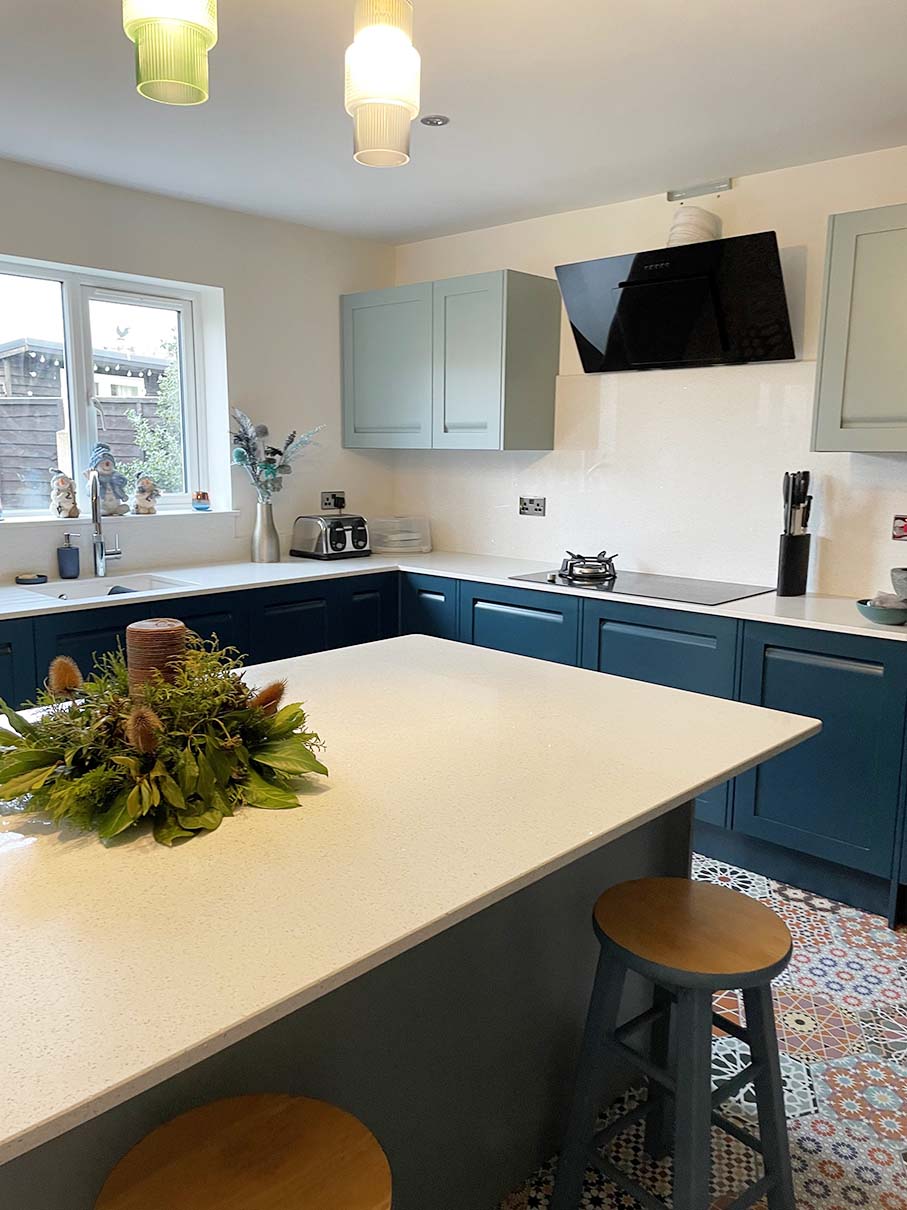
Finally, the star of this kitchen makeover – a kitchen island. It delivers so much – somewhere to eat breakfast and have weeknight tv dinners, a food preparation surface for the home chef and underneath there’s roomy pan storage as well as an end shelving unit for a treasured cookbook collection. Lit by feature pendant lighting, it’s an inviting centrepiece for this bespoke Sheraton kitchen design.
The glossy white quartz worktop contrasts with Sheraton Kitchens‘ fantastic colour palette – and we love the way it reflects natural light. Quartz is a great choice – stain and scratch resistant, its natural stone good looks work perfectly with a range of painted and wood finishes.
Products
- Omega Sheraton Savoy Shaker kitchen
- Island and wall cabinets in matt Steel Blue
- Tall cupboards and under counter units in matt Oxford Blue
- White Nova Quartz worktops from Midland Stone
- NEFF built in multi-function Double Ovens
- Quooker Tap

Kitchen planners
Our Turnbull kitchen planners are experts at finding kitchen islands to suit floor plans and movement flow – you’ll find loads of examples in our other projects and Kitchen Island Ideas page. If, like Stella, you’re struggling to see how everything would fit, talk to our expert designers who will find you a great floor plan solution to suit your space.
More Kitchens

Modern White and Oak Kitchen
•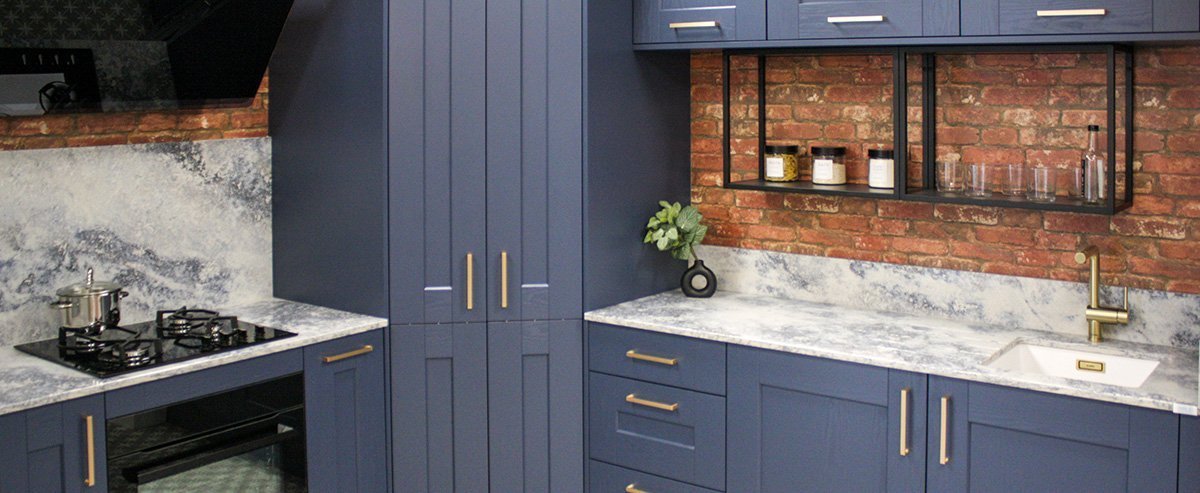
Traditional Blue Shaker Kitchen
•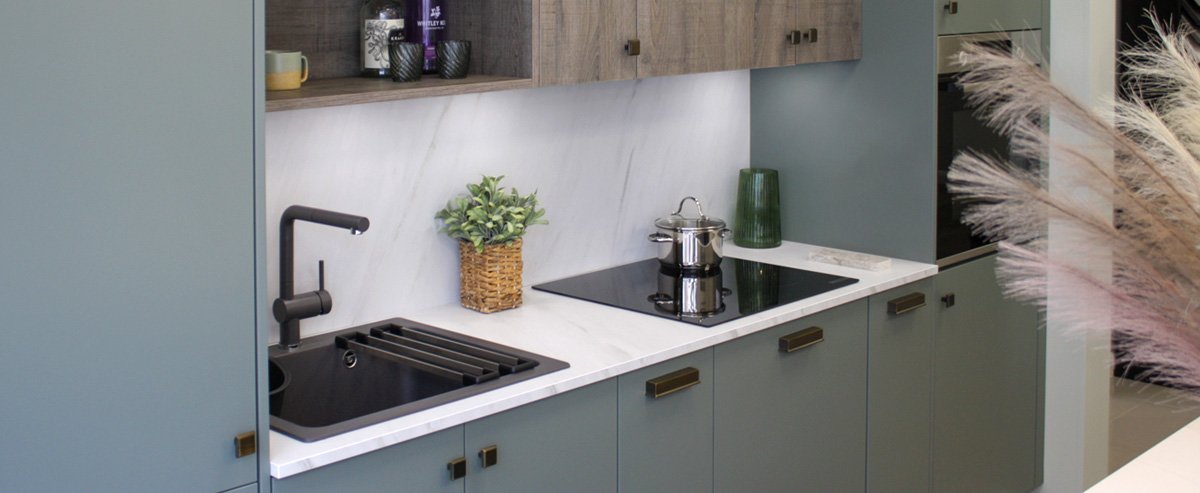
Compact Green Kitchen in harmony with nature
•MAKE AN APPOINTMENT
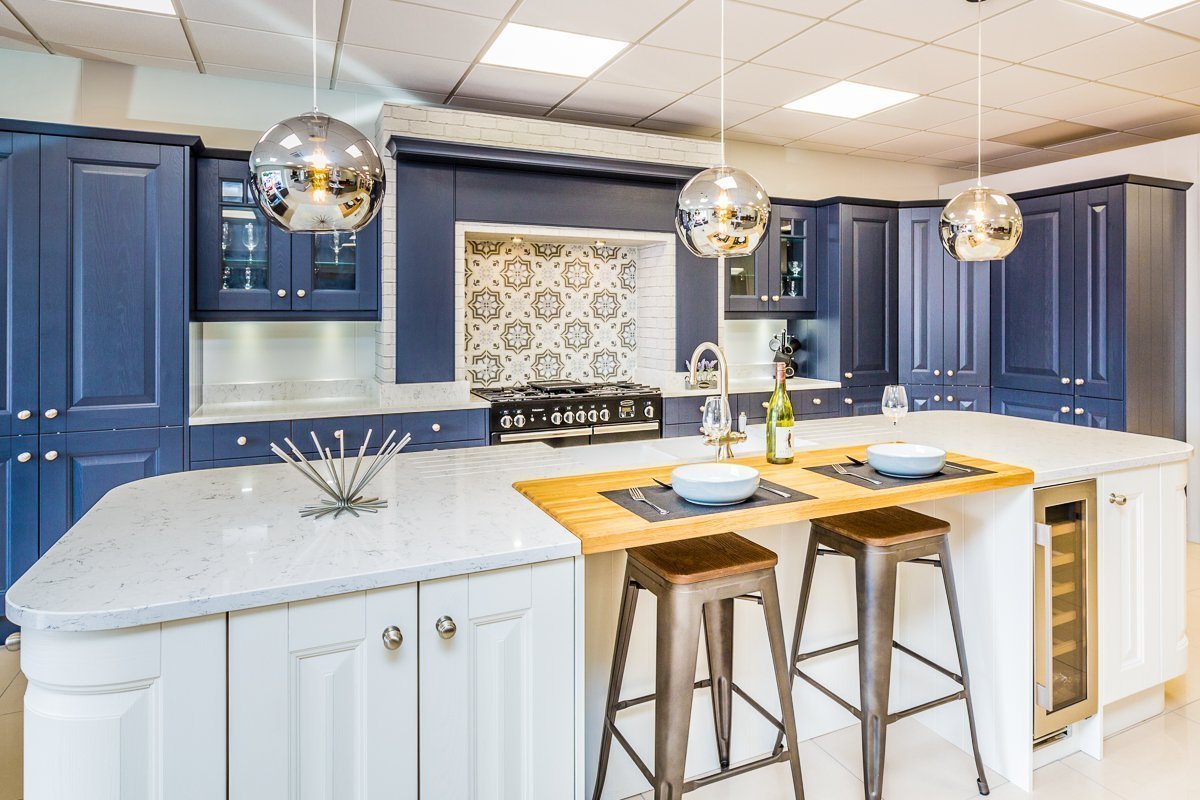
Kitchens
•We know the kitchen is the heart of any home. That’s why it’s important to choose well to ensure functionality and a superb design which will last for years. Take a look at some of the kitchens we have or book an appointment with one of our expert designers to talk to us about transforming your space.
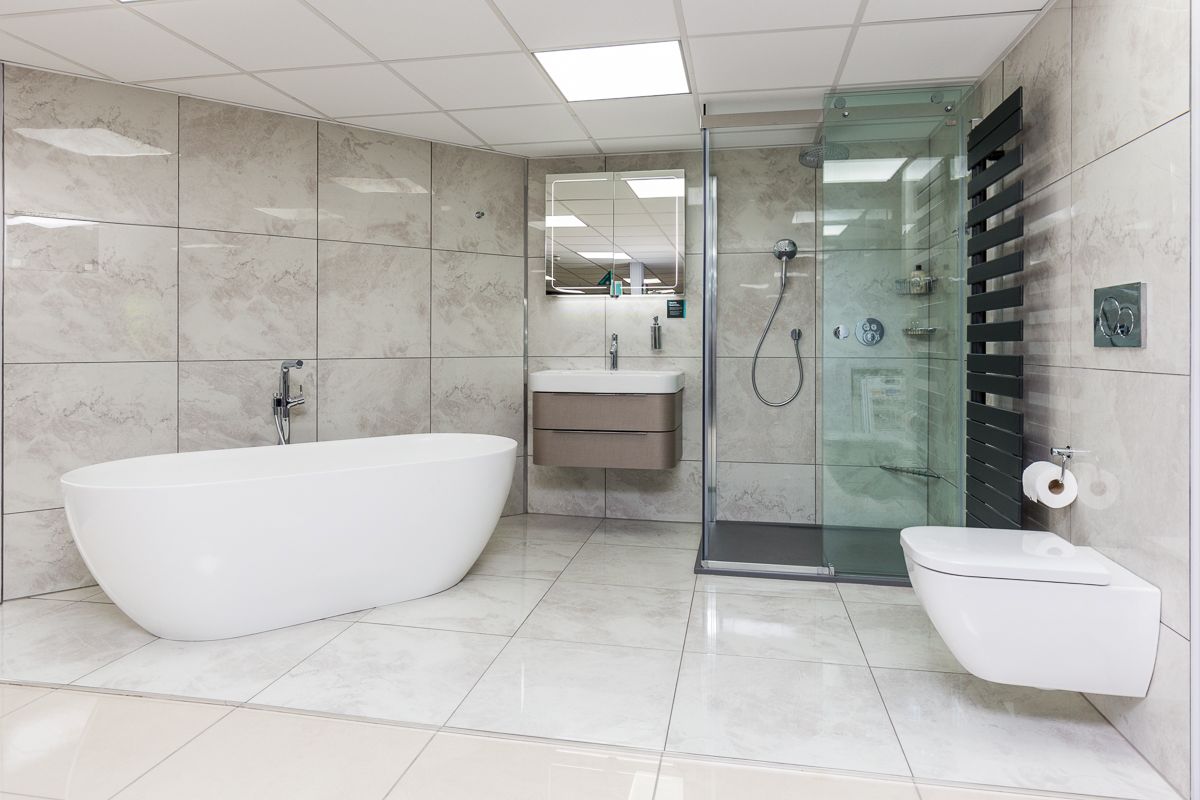
Bathrooms
•Whether you’re searching for a traditional or contemporary look, our expert team of bathroom designers are on hand to provide advice on the latest styles and products. Pop into one of our showrooms to take a look at some of our displays and get inspired.







